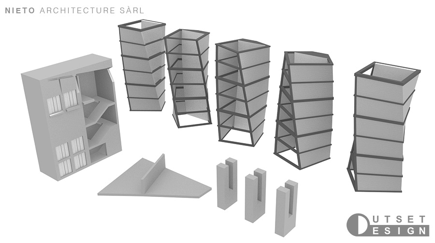MISCELLANEOUS ARCHITECTURE MODELS
A few of the many architecture scale models I've made over the years. Some are of my own projects, some are of other people's project and were made at their requests.
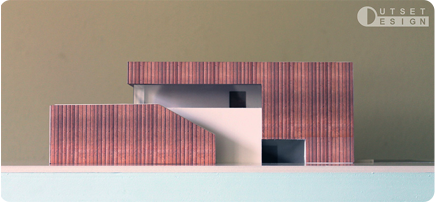
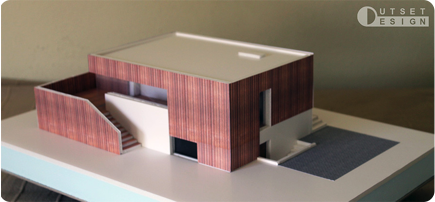
Model of a villa. Made in the course of my Bachelor studies.
This model was made using mainly foamboards, acetate sheets, printed papers, ...
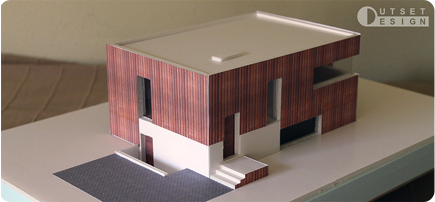
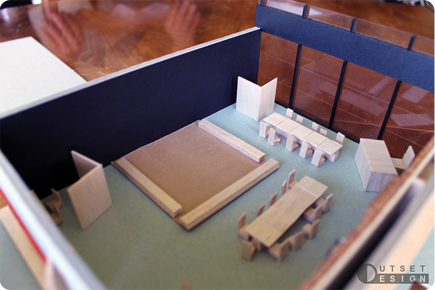
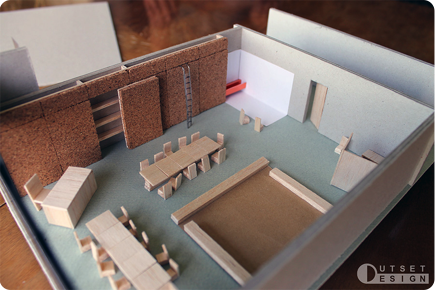
Model of a 4-6 years old children classroom. Made in the course of my Bachelor studies.
The layout was designed after visiting actual classrooms and interviewing teachers, in order to learn of their various needs as well as children's behavior.
This model was made using a variety of materials.
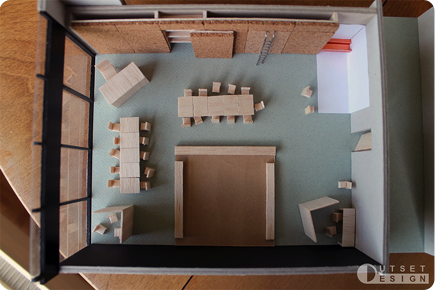
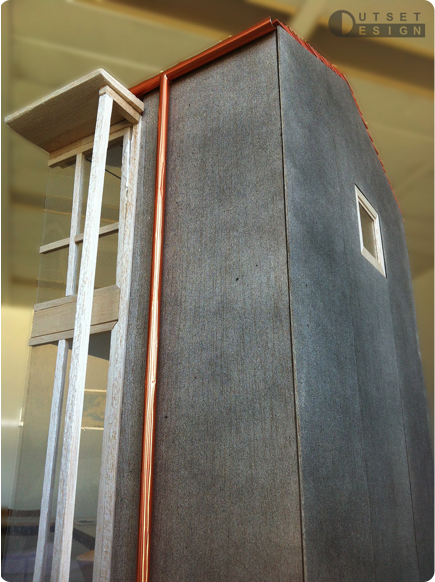
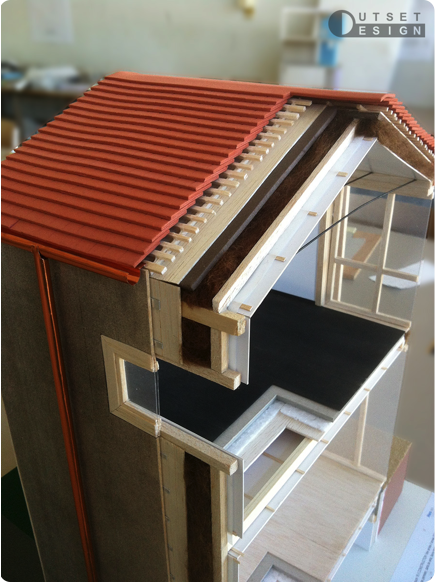
Building composition layers model. Made in the course of my Bachelor studies.
This model was made using a variety of materials.
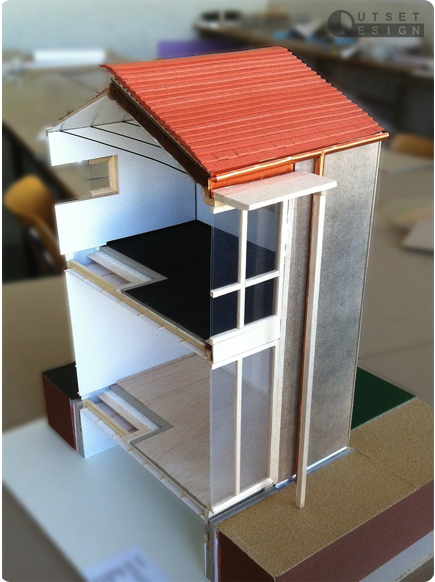
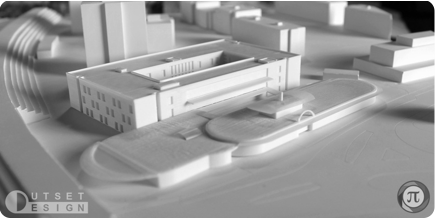
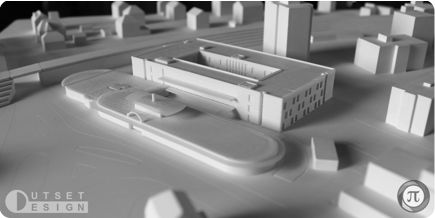
Model of an EMS (Etablissement Médico-Social: Medico-Social Establishment) designed by architect Poisard Hervé of "Atelier 3.14 - Architecture - Swiss" for an architecture competition "EMS des 4 marronniers - Yverdon - Swiss". I was commissioned to make the model.
I made this scale model by modifying, adjusting, or redesigning some parts of the 3D model made by the architect to make it 3D printable. I then manufactured the different parts on my desktop 3D printer, and assembled them, adding some acetate sheets parts for the translucent areas. The plaster base was provided as part of the architecture competition's documents, as is the usual practice.
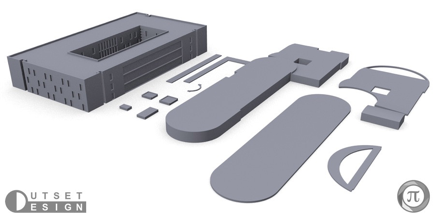
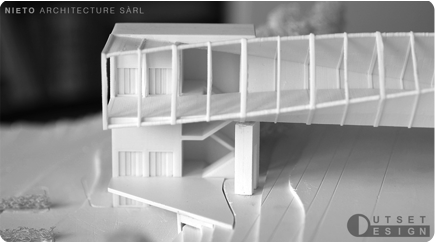
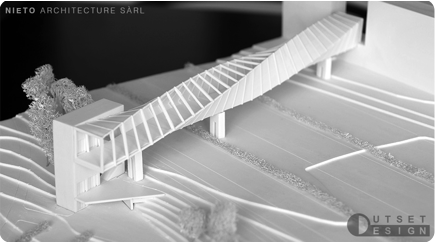
Model of a pedestrian bridge designed by architect Enric Nieto of "Nieto Architecture Sàrl - Ecublens - Swiss" for an architecture competition, "Passerelle En Dorigny - Dorigny - Swiss". I worked on this project as part of my work for that office, which is where I did my "CFC Dessinateur en bâtiment" (CFC is an official Swiss apprenticeship system, where your week is divided between theorical school teaching, and practical work for an office).
I Designed the 3D model with 3D printing in mind from the beginning, and printed the parts on my desktop printer. I then assembled them, carved the plaster base that was given as part of the documents for the competition to incorporate the 3D printed parts, and added the vegetation.
